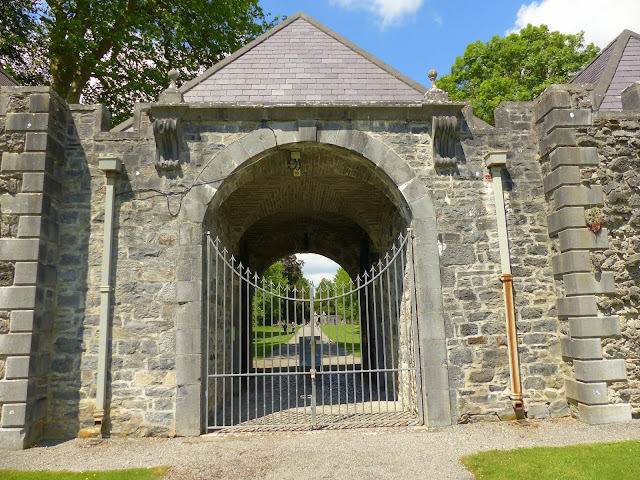Recently I showed you the Irish Workhouse (Part1) and (Part 2) in Portumna and now at
the opposite end of this town, I am showing you Portumna Castle. Because of a fire years ago, most of the
building is closed but there is a very good exhibit on the main floor of the
history of the castle and I did get a guided tour of the first floor which is
being restored. But visiting this directly after the Workhouse was an
expedition full of irony. However,
the gardens were magnificent and I will show you those this Wednesday. so now let us go through these imposing gates.
Portumna
Castle and Demesne occupy a magnificent location on the shores of Lough Derg on
the River Shannon. Although gutted by fire in 1826, the Castle is still an
imposing example of Irish architecture of the early 17th Century. Built before
1618 by Richard de Burgo, 4th Earl of Clanricarde, the castle became the main
seat of the de Burgo family for over 200 years.
Architecturally,
the building marks the transition from the medieval Tower House to the
Renaissance style manor house with complimentary influences from both periods.
Following the fire and the ravages of time, the castle degenerated into a
roofless shell. However, since 1968, the Office of Public Works re-roofed the
building and based on extensive archaeological and historical research, other major
conservation and partial restoration works continue to be carried out by a team
of skilled craftsmen.
The imposing façade of the
castle faces north and is approached by a long avenue and formal gardens.
Portumna castle was built in the Renaissance style already prevalent in Italy and France for over a
century, but not commonly found in Ireland or England at that time. The
Renaissance features of the exterior are, strictly speaking, limited to the
door case of the front entrance and the Tuscan gateway of the innermost
courtyard, but the layout is an expression of Renaissance ideas. The castle is
symmetrical in shape and consists of three stories over a basement with square
corner projecting towers. The castle measures 29.7m by 21.2m and the corner
towers are 6.5m square with gun ports. A central corridor, 3m wide, runs
longitudinally from top to bottom, supported by stone walls, which contain
numerous recesses and fireplaces.
If you wish to read more about the Portumna Castle Story and a Story of Ireland, click HERE.
Please pop in on Wednesday to see the beautiful gardens.
I am linking this post with THROUGH MY LENS














Pretty amazing place!
ReplyDeleteThe castle still looks good on the outside. Hope it can be restored and put to good use!
ReplyDeleteRemarkable old buildings - but I do love that picture of the floor boards.
ReplyDeleteCheers - Stewart M - Melbourne
Hello, pretty photos and views of the castle. Nice tour! Happy Monday, enjoy your day and the new week ahead!
ReplyDeleteAn interesting castle. I must go back and read about the work house now.
ReplyDeleteI can see where the old is, and the new restored part as well. Of course, we have no real castles here, so it is always good to see one. What a long walkway and perfectly manicured grass.
ReplyDeleteThe Castle is absolutely stunning! I love this style of architecture. How awful that a fire gutted the interior. I am glad they are restoring it.
ReplyDeleteWow, that must have been really grand in its day!
ReplyDelete